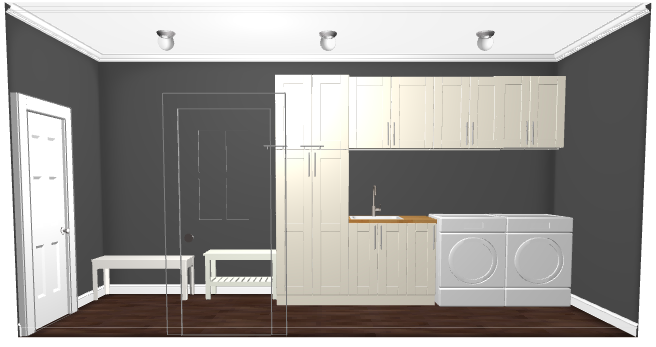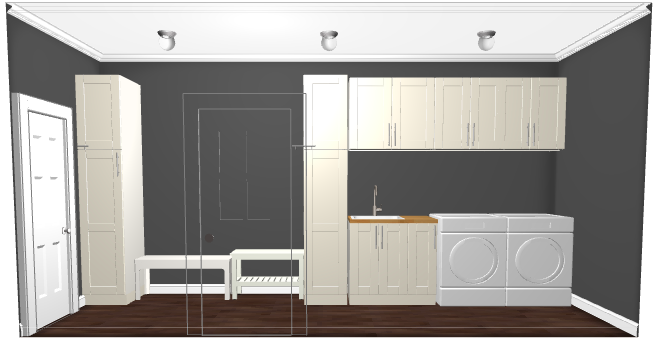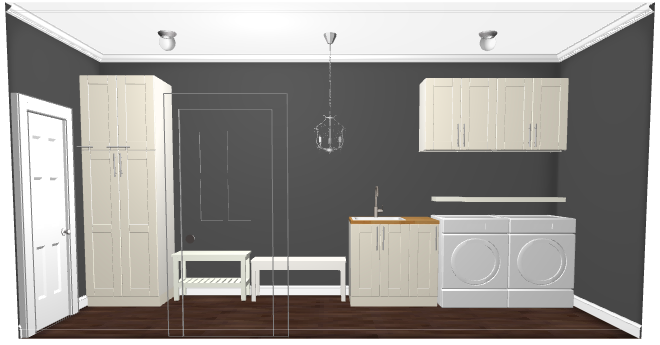I did it! I finally got our laundry room plans drawn up for our Amish friend to build! If you remember, this was on my to-do list last July. Better late than never! It actually was probably the most invigorating time drawing up these plans. I really do enjoy this stuff. ?

A little background: We built our house with a really large laundry/mudroom. It’s just under 6ft wide and is 17ft long. I knew eventually I wanted builtins for shoes and a bench and such but at the time of building, it wasn’t a high priority. Fast forward to last year when it was my second winter dumping bags of groceries on the laundry floor so my muddy/snowy boots didn’t track in the house and I was ready to be done!
Sometime last year, we got some hand-me down shoe storage from my in-laws. I thought it would be so cool to build a bench around the cubbies but I wasn’t sure how long of a bench I wanted. We also discovered we could use a broom closet. I actually had this idea in my mind for the longest time but it just didn’t feel right and so I never got actual dimensions to bring to the Amish last summer.
Option 1

Spring cleaning had me at full force to organize last week and I needed to figure out how to visualize my idea. I had been exploring different stores to get an idea of cabinet sizes and noticed Ikea has free planning tools. That is how I was able to make option 1 above (my original idea) and option 2 (which I thought I’d like better because it’s symmetrical).
Option 2

One quick note, the Ikea planner is great for general visualization but I did not worry about it looking perfect. Our sink is between sizes they offer, I had to use two washers instead of a washer and dryer, and they do not have benches the right length which is why my plans have two different ones and some gaps. But I was able to get the overall “feel” of the room – which is how I make design decisions anyway.
Option 3

After showing Landon my two options and just not feeling set on either of them, we went in the laundry room and took some measurements. I showed him what I didn’t think worked about either plan and then it hit me! Move the tall broom closet/cabinet to the other side. I was afraid it would be too much in the way with the doors, but the bench between the cabinet and sink is actually at a better location in relation to the door to the garage. I happily went to sleep that night dreaming of all sorts of interior design wonders. ?

Saturday got up to a beautiful 50 degrees without a cloud in the sky. We headed to the Amish farm and talked to some of the kids. They had over 200 trees tapped and were boiling the sap into maple syrup. It was quite the production! And smelled amazing!

I asked Titus for the bench to be done first and then he can do the tall cabinet and wall cabinets after. I cannot wait! We still have a few smaller projects we’ll work on around the sink, washer, and dryer but I’ll explain those more when the room is fully done. It could be awhile since Titus has a few kitchens lined up right now hopefully by fall it will be complete!
